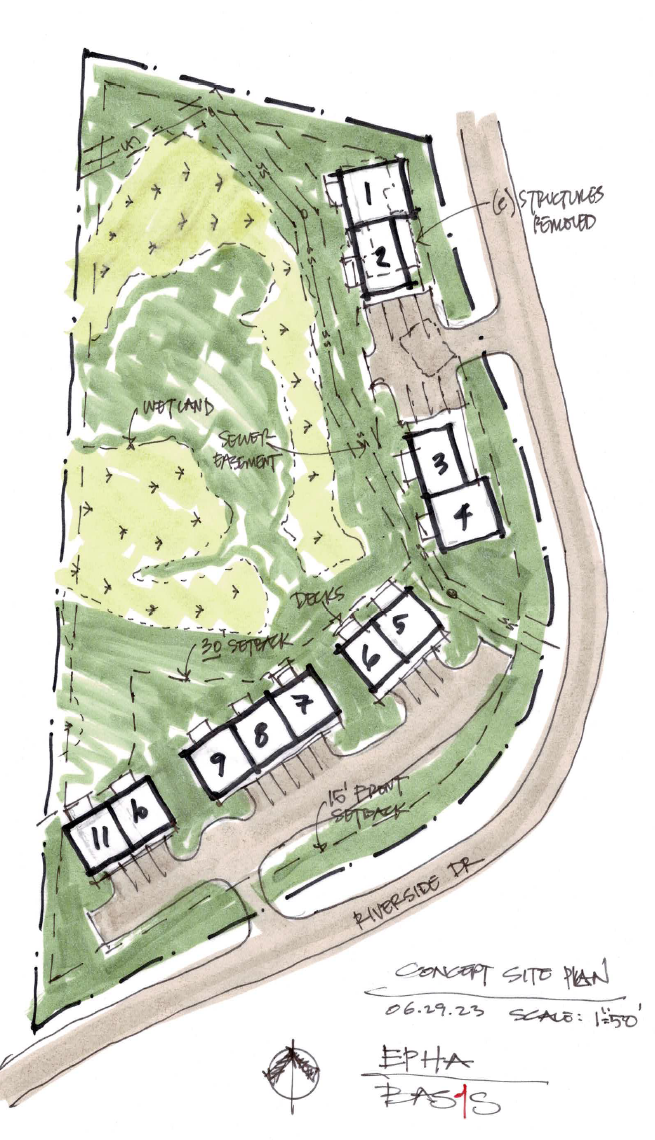Riverside
The Estes Park Housing Authority purchased a 2.62-acre site in July of 2023. The concept and plan at this early stage is to develop 10-12 townhome-style homeownership opportunities. This purchase represents the first purchase directly using 6E funds. Due to the timing of the opportunity, the Estes Park Housing Authority 'fronted' the funds required for closing the deal in anticipation of a successful adoption of a new MOU with the Town of Estes Park. EPHA will be reimbursed for the expenses incurred to purchase 775 Riverside by 6E funds.
- Documents
- Financing
EPHA secured a loan from the Bank of Colorado for $663,000 at 7.5%, to be converted in Q4 of 2024 to 5.75% tax-exempt financing. Basic terms: 35 equal payments on a 30-year amortization schedule. Anticipated to convert to construction phase within the 35-month timeframe.
- Development Progress
Timeline and Narrative Updates
- 2023
- July | EPHA Purchases 2.62-acre parcel
- 2024
- May | Received proposals from two architecture design firms, BAS1S Architecture and alm2s.
- August | EPHA Selected alm2s for concept and design services.
- September | Site discovery work began in earnest, identifying site restrictions caused by zoning, wetlands, and slope.
October | Concept site plan developed noting restrictions noted above, met with Town of Estes Park staff in a pre-pre-app meeting. At this time EPHA anticipates annexing this parcel into the Town of Estes Park and simultaneously rezoning the property from it's current A1 zoning to RM zoning. The primary reason is to align allowable building types to gain the flexibility to have multiple housing types such as tri-plex and single family detached homes on the same parcel. Final density is estimated to be approximately 37% of allowable density.
December | The neighborhood meeting for 775 Riverside Drive is scheduled for the evening of December 11th at the existing house on the property, with board members invited to attend. The meeting will focus on annexing the property into the town and applying a zoning designation. EPHA plans to request a rezone from Accommodations (A) to Residential Multifamily (RM) due to a zoning limitation that only allows one dwelling type per parcel in the Accommodations zoning. This interpretation was confirmed by Estes Park Community Development during EPHA’s due diligence in 2023, and discussions with the current staff continue to ensure alignment. Research indicates that Accommodations zoning (A) is highly flexible and allows a density of eight units per acre. If RM’s bonus density is unnecessary or removed, EPHA may consider maintaining A zoning due to its advantages, including reduced public scrutiny compared to multifamily zoning. A short-term rental (STR) restriction will be included in the deed restrictions. EPHA has decided to pursue a townhome plat instead of a condo map, as it is expected to be more cost-effective. The preliminary schedule targets an initial submittal in February.
2025
January | The neighborhood meeting for 775 Riverside Drive had a small turnout, with four attendees. Two neighbors raised concerns about pedestrian, bike, and vehicle safety on Riverside Drive. In response, the project team plans to build a sidewalk in front of the property and relay concerns to the town. Another neighbor expressed worries about the new building obstructing her westward sightline. The architect and project team are exploring ways to reduce roof height and conduct sightline studies. Additionally, a separate meeting with Bill Meyer from the nearby RV Park and Tiny Town revealed issues with water overflow from the wetlands during heavy rain. While previous drainage improvements were made, they may not be functioning correctly. The civil engineer is investigating, though wetland protection regulations may limit potential solutions. Key upcoming planning and entitlement steps include finalizing a draft site plan by Jan. 10, 2024, submitting the first phase of annexation and zoning applications on Feb. 12, and receiving initial staff comments in mid-March, followed by a second-phase submission on April 9.
February | The site plan has been adjusted to maintain the same unit count but shift from four triplex buildings to three fourplex buildings. This change allows for greater spacing between buildings and improves cost efficiency, as constructing three buildings is more affordable than four. However, there are some cost concerns, particularly regarding retaining walls and the need for individually designed foundations due to the site's topography. Applications for rezoning and subdivision will be submitted, along with an annexation request to the town, though no right-of-way vacation will be requested. These processes are expected to run in parallel.
March | The architectural plans for the project have advanced, with a complete schematic set finalized for three 4-plex buildings and one duplex. Meetings with the architect have taken place, and the next step is to send the plans to general contractors for pricing. However, civil engineering progress has been stalled for nearly a month due to the unavailability of the civil engineer. Efforts are underway to resolve this, with hopes of submitting the civil plans to the Town of Estes Park in early April, as they are also needed for contractor pricing. Additionally, an application has been submitted for a $25,000 pre-application grant through Prop 123 funds from DOLA to support pre-development expenses for for-sale housing. Based on discussions with the regional DOLA representative, there is optimism about receiving the funds. This grant is particularly beneficial as it aligns with future Prop 123 funding applications for the construction phase, providing insight into the application process.
- 2023

